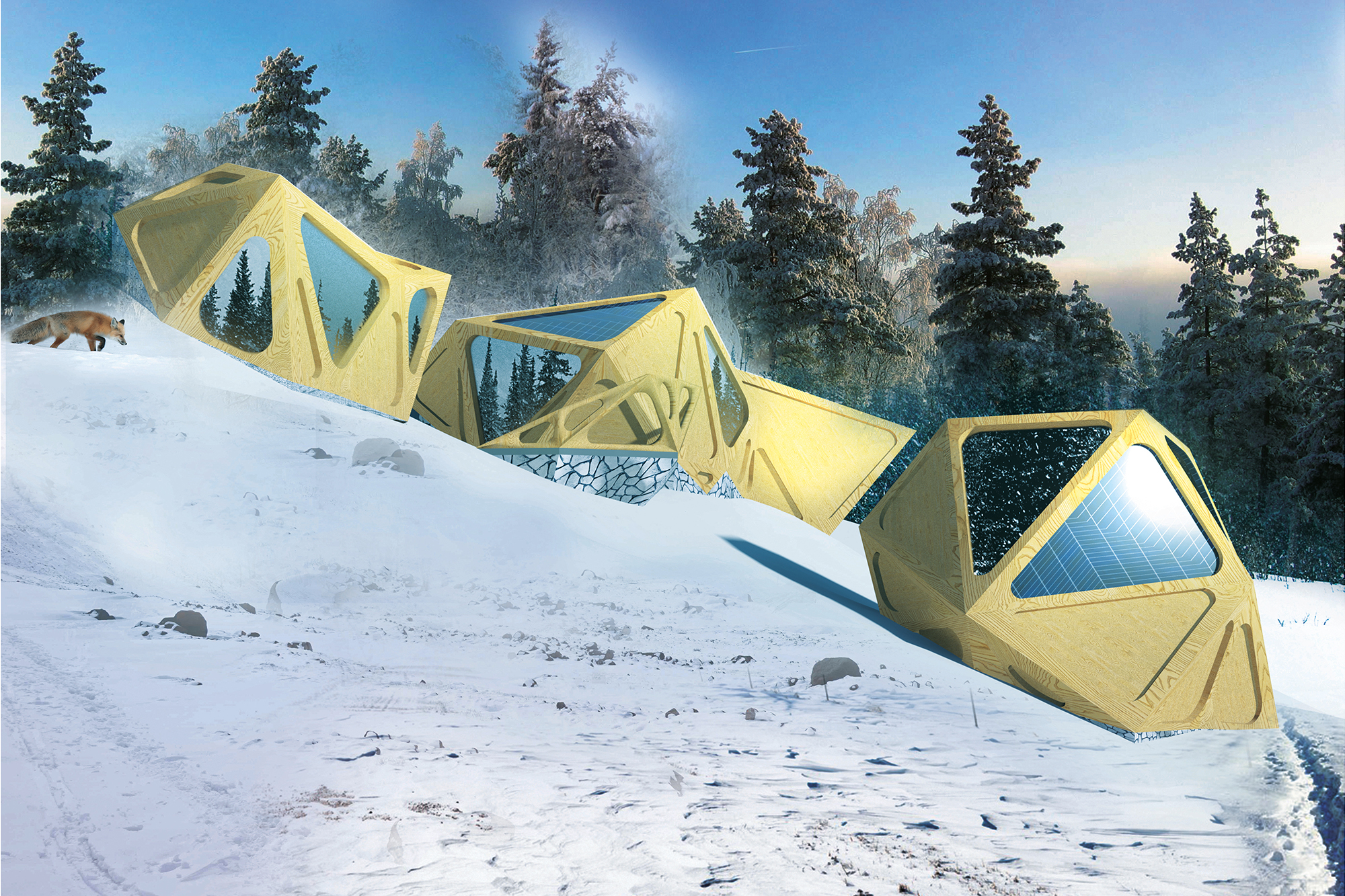Concept
Study of conversion and extension of recreation cabin.
The Solution
The former hunting cabin is located on a remote sloping site separate from other buildings and recreation facilities. The investors wish was the extension of enclosed space and a proposal for such a layout that would allow recreation of several families at once.
Based on this assignment we designed several one-floor buildings. Their placement on the siteis optimized according to solar radiation, light conditions, cabin operation and the most effective sloping site usage. Construction design is derived from geodesic domes. These domes are connected by the systém of metaballs (several connected spheres). Final volume of each room is than adjusted according to required headroom and layout of rooms. Whole design process was fully parametric so the was a lot of construction results, spatial variations and layouts. So the client was able to compare them and in the end choose the most appropriate one.
