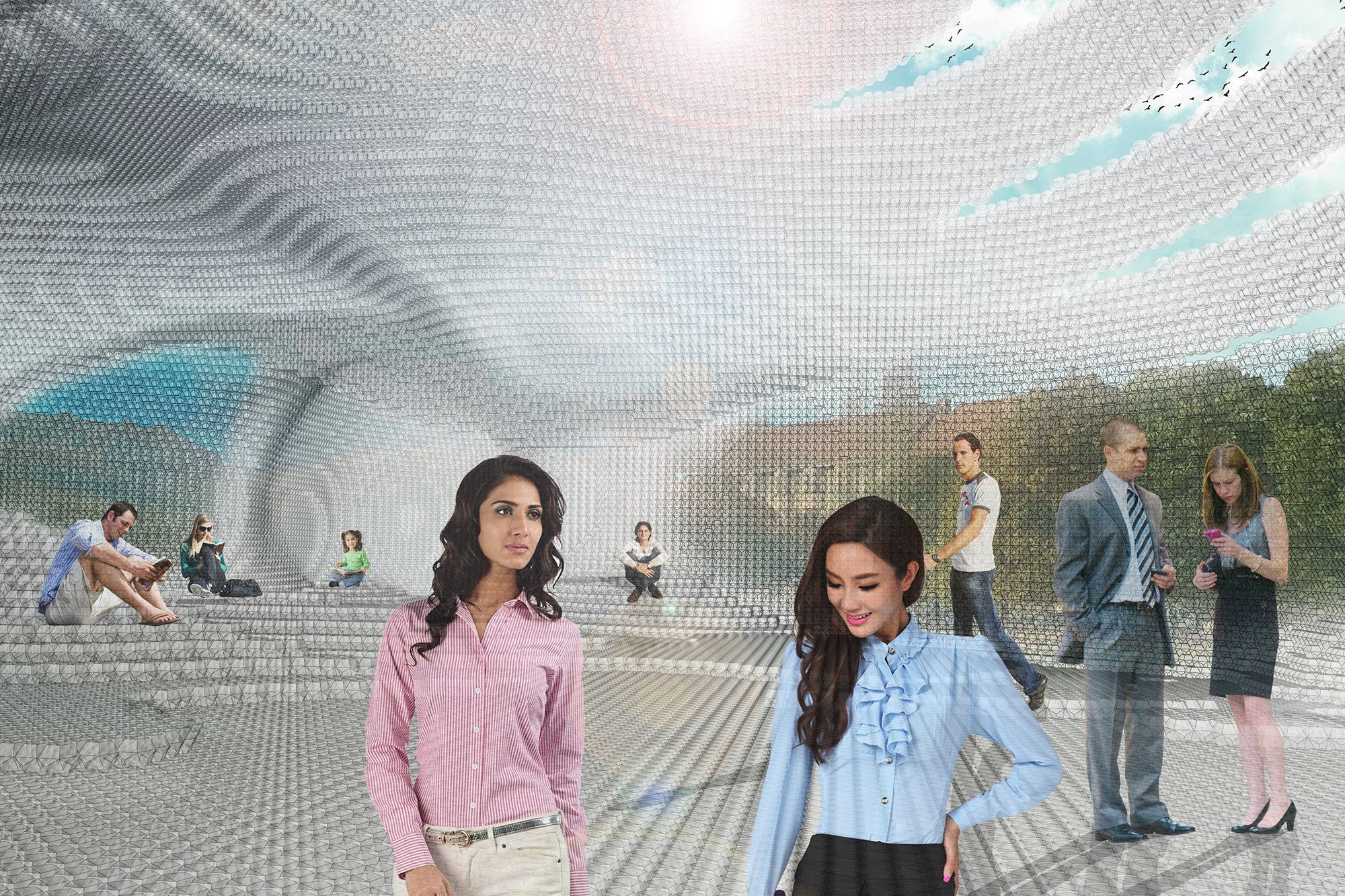
Concept
Responsive, adaptive and temporary spatial system for educational and working purposes.
The aim of the project was to create a desirable place to live that balances usable private space with high quality public space.
AdaptiveCity project is base on individual requirements of each person, workshop team or bigger groups. Basically anyone deserves best possible spatial arrangement to satisfy his needs.
Another strong topic is tetemporay use of urban areas. Temporary spaces, buildings and layouts that do not meet the demands of legal territorial plan, but suit the needs of the city life and city population even better. These spaces are in a way developed by city residents themselves.
For these purpouses an adaptive spatial layout was searched. The responsive architecture, responsive design, real time adaptaion of building, rooms, interior furniture. If one needs a space, he is able to create it.
AA DRL Hypercell project was a huge inspiration for this assignment. Based on this research modular automatic cell unite was designed and applied for various of spatial designs. Key thing is opperation of whole system. These adaptive building are controled by its users through smart devices like cell phones or tablets. If there is a need for bigger event, congress or lecture the one responsible person can prepare the whole spatial layout for all the participants.
The whole design process is controled not only by its users but also by smart sensors in integrated in the platforms of ceated buildings. These sensors can evaluate the environmental conditions such as humidity, heat or wind flow and adjust the users comfort inside the buildings.

Pavel Paseka