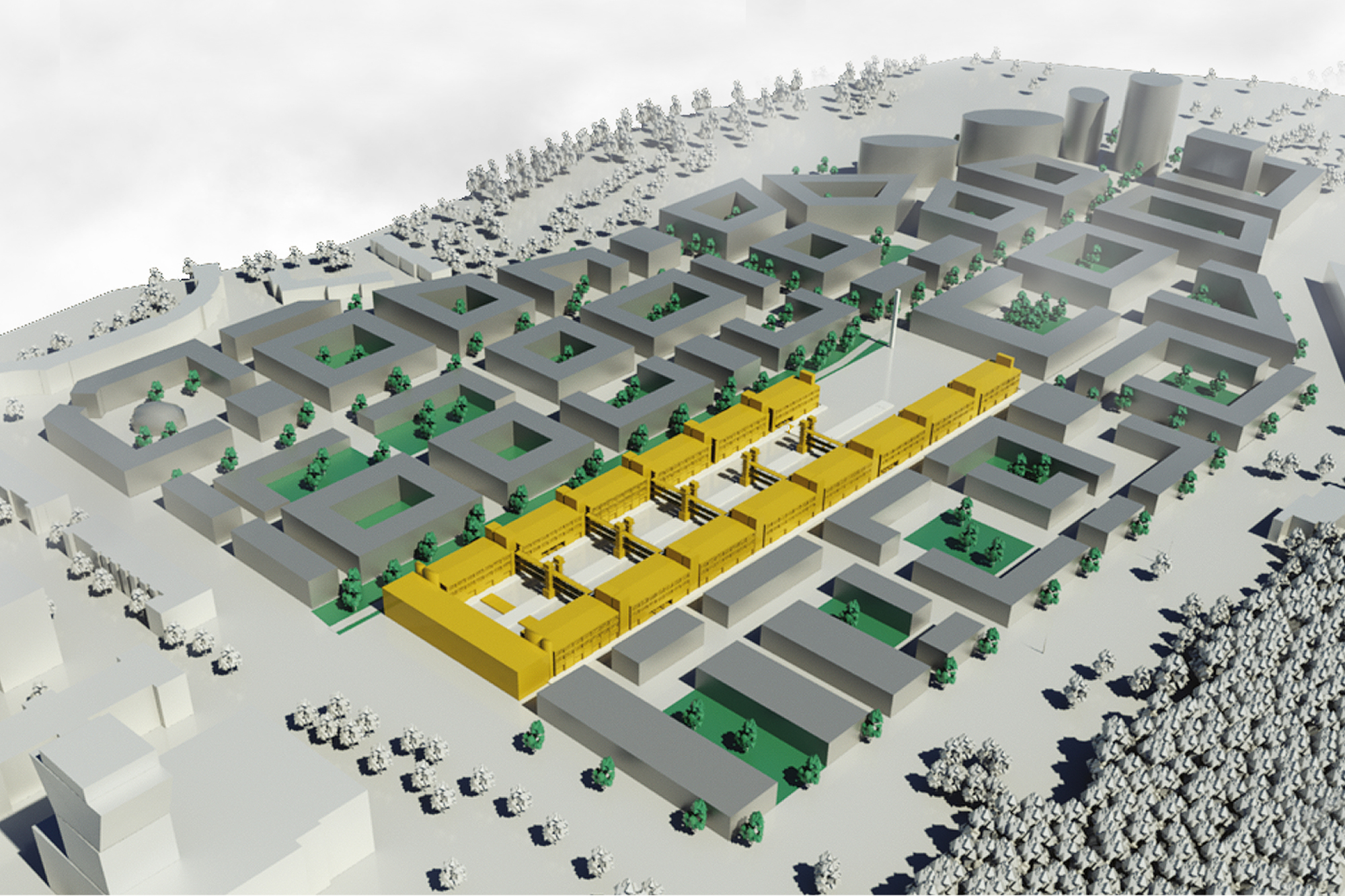
Concept
Conversion of former freight railway station area to multi-functional urban area with maintaining of main station building and industrial footprint
The whole workshop took almost two months and was organized by the Research Centre for Industrial Heritage FA CTU. It should had shown that it is possible to transform the current brownfield of freight station in Žižkov without the station building itself has been removed (as some development group planned). The workshop was concluded with an exhibition in the Jaroslav Fragner Gallery in Prague.
The design approach was the transformation of the entire site to a new central Zizkov district. The railway station building itself is dedicated to housing and offices, in the parterre mix of trade and services, which creates a live center of the territory. The basement is left for storage rooms and archives. The area of the newly created square (in the middle of the former station building) is entirely pedestrian. Good accessibility is ensured by extending the tram line and a possible underground station (line D).
Along with go-through-able parterre it is possible to establish an attractive space, not only for the residents of the new district, but also for the surrounding areas. On the square, but also in the entire area, we plan to have the amount of industrial elements in the form of tracks, cars and shipping containers, which can be transformed for new purposes in public places. This provides visual and spatial identity that does not deny the former function of the station building and whole area.
Martin Žatečka / Jan Petrš / Pavel Paseka / Jan Šlemr